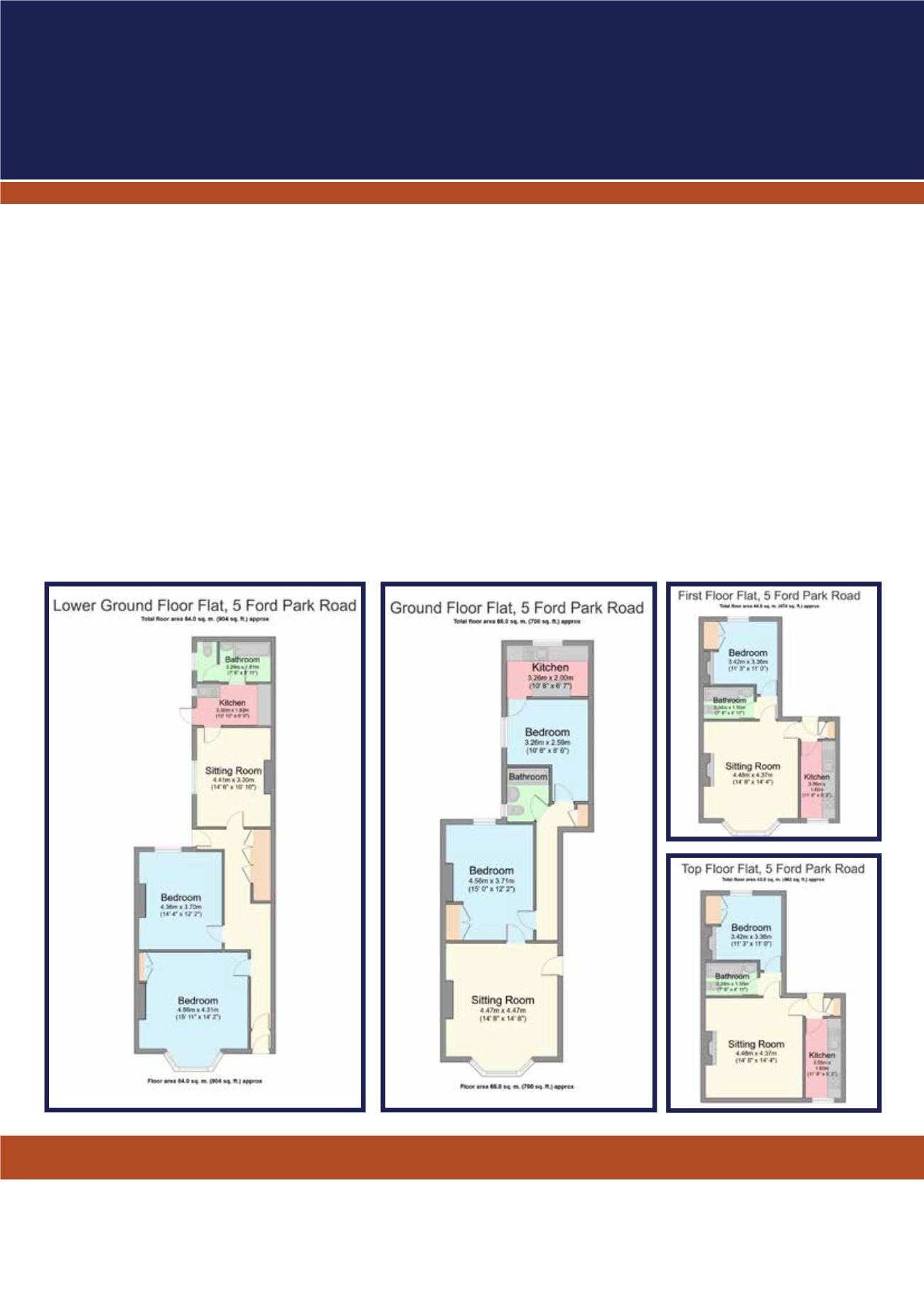
Lot No.: 10
5, FORD PARK ROAD,
CONTINUED
Guide Price £200,000 - £225,000
Floor Plans for illustrative purposes only and not necessarily correct in every detail. NOT TO SCALE
No inspection made of Top Floor flat and floor plan and EPC based on estimated layout.
Prospective purchasers should satisfy themselves as to the actual layout by personal inspection.
Description
A spacious property with accommodation on four floors
arranged as 4 self contained flats. The property is offered
subject to the existing Assured Shorthold tenancies which at
the time of going to print are as follows:
Flat 1
(Lower Ground Floor) – Let at a rent of £140 per week
Flat 2
(Ground Floor) - Let at a rent of £110 per week
Flat 3
(First Floor) - Let at a rent of £61.10 per week
Flat 4
(Second Floor) - Let at a rent of £71.71 per week
Rental payments are inclusive of water and sewerage charges
paid by the landlord and in the case of the ground floor flat
inclusive of gas charges.
In the longer term there is undoubted potential to upgrade
and refurbish the accommodation in places with a view to
achieving enhanced rental return.
This property enjoys the benefit of a hard wired fire safety
system and an enclosed rear garden.
Accommodation
Lower Ground Floor:
A self contained lower ground floor flat comprising:
Vestibule Entrance, Entrance Hall, No.1 Bedroom, No.2
Bedroom, Sitting Room, Kitchen, Bathroom and separate
W.C.
Ground Floor:
Communal Vestibule Entrance and Entrance Hall.
A self contained ground floor flat comprising:
Sitting Room, No.1 Bedroom, Inner Hall, No.2 Bedroom,
Kitchen and Bathroom with W.C.
First Floor:
A self contained first floor flat comprising:
Sitting Room, Kitchen, Inner Lobby, Bedroom and Bathroom
with W.C.
Second Floor:
A self contained second floor flat comprising:
Sitting Room, Kitchen, Bedroom and Shower Room with W.C.
Outside
Small front garden and larger enclosed rear garden.


